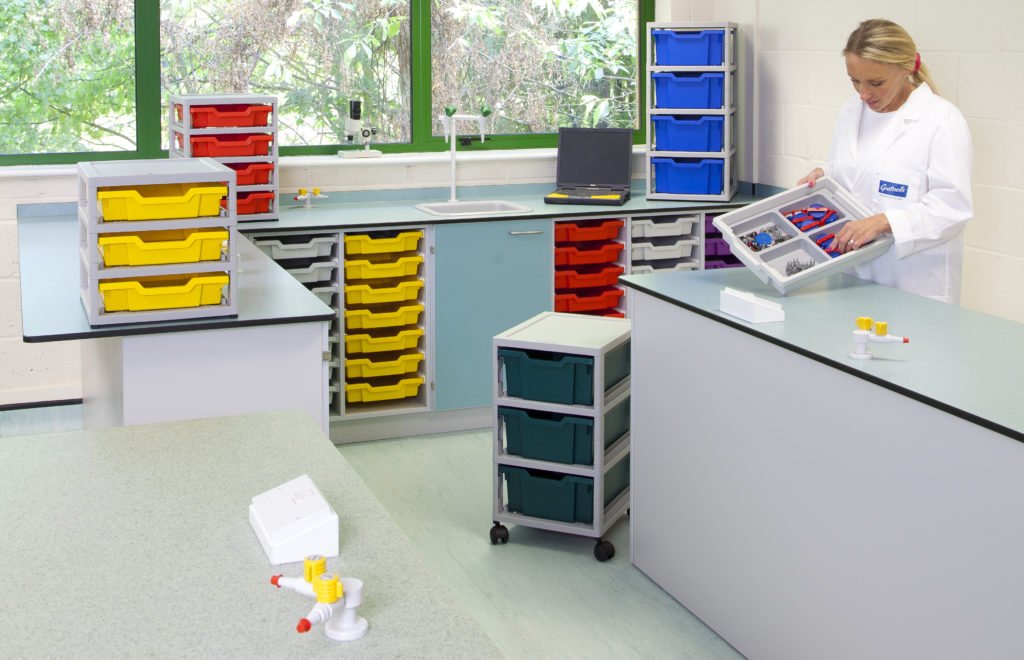Designing science accommodation in schools – introduction
This Special Report is intended for architects and specifiers and looks at the issues that need to be discussed regarding the design and construction of science accommodation and the installation of furniture, services and equipment. The contents are applicable to England and Wales; different pupil numbers and provisions apply in Scotland and N. Ireland.
When designing science accommodation, even a single laboratory, the aim is to provide attractive, well-equipped facilities that support pupils as they engage with and learn about science.

Exciting, high-quality practical work is a vital part of pupils’ science experience and provision for this is what makes science accommodation unique. However, ambitions for high standards of science accommodation are often thwarted, to a greater or lesser extent, by constraints such as a lack of:
- Knowledge about what the facilities might look like
- Flexibility to create the optimum size and shape of rooms within an existing area
- Budget – planned or unplanned – with costs allocated
- Knowledge about the essentials required for health and safety
The extent to which a school will want or need to compromise on its ambition is not easy to define. However, this Special Report describes what can be achieved without compromises. The nearer the final build is to descriptions in the following pages, the longer the design will last while still providing high quality facilities. If features are input at the design stage, most will cost very little or nothing at all. Correcting mistakes retrospectively, on mandatory health and safety features for example, can be very costly. In order to maintain good standards within laboratories, a range of support spaces are essential. This Special Report will also look at some of the standards required for these support areas.
As Project Faraday has clearly demonstrated, teachers, technicians, support staff and pupils should be involved throughout all the stages of design and build. This requires time, resources and support for staff going through possible changes in teaching practice, changes in types and styles of accommodation, and the stress of coping with building works.

