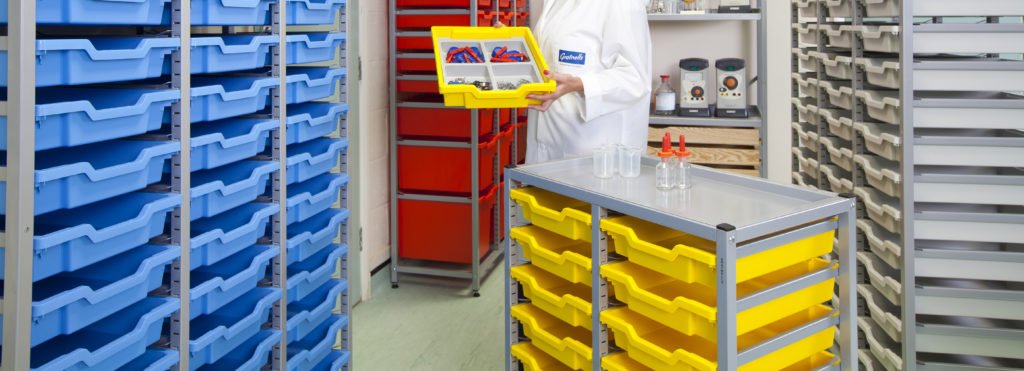Designing a science prep room
The design of science accommodation in schools remained static for many years. However, the Building Schools for the Future programme opened the door for architects to design schools more creatively. Project Faraday encouraged the development of practical and creative designs for science facilities which support more interactive and exciting ways of teaching and learning.

This should have been good news and Post Occupancy Evaluation (POE) shows that many schools have benefited overall from their new build or refurbishment. The downside is that architects were commissioned to design and specify science prep rooms and laboratories with little or no experience in what is a very specialised area. For example:
A new school was built with no chemicals store. When a specialist moving firm came to transfer hazardous chemicals from the old school to the new they refused to move them, as there was no safe area where they could be stored. School staff only found this out after the new building had been signed off, and it cost the school £15,000 to build a store in the new building.
An academy built in West London had only simple ‘industrial style’ shelving provided for thousands of pounds worth of science equipment. It ended up being put on the floor.
In another academy, all the science equipment storage was placed in the teaching labs. The science technicians were unable to prepare experiments and equipment without disturbing whole classes.
So, who was at fault? In the first example, the design brief had not included a chemicals store or an adequate prep room, and the architect had not included one. Whoever compiled the design brief had obviously not taken specialist advice.
However, such a glaring omission should have been picked up by any experienced architect. The architect and contractors were exonerated as the building had been signed over before the problem was discovered, but the damage to their reputations might easily affect bids for future work.

