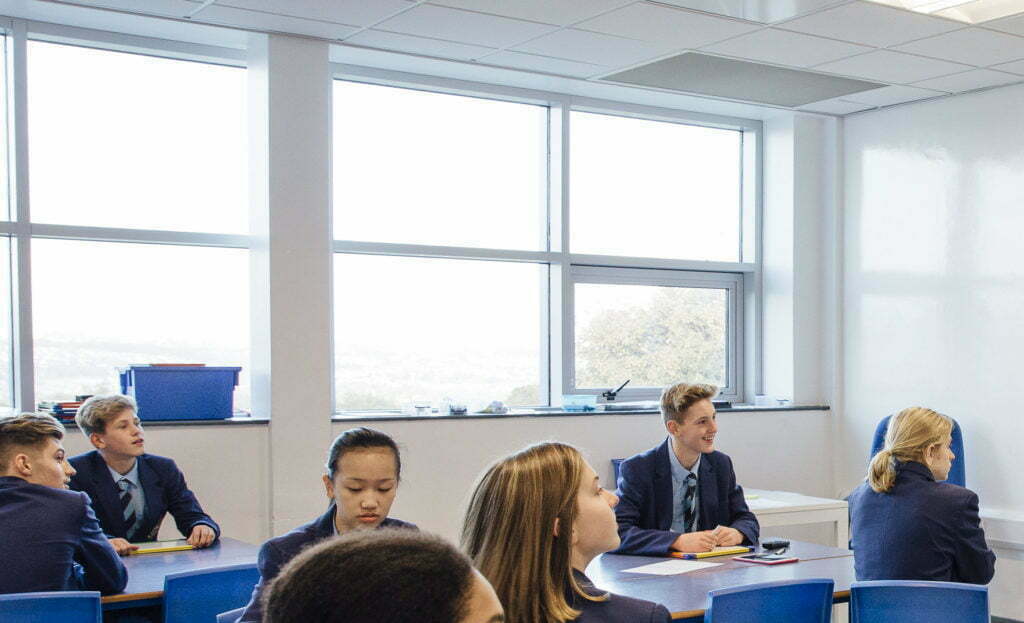Designing a good laboratory environment
Poorly-designed heating, lighting, ventilation, etc., can create significant problems within a school science lab. Apart from considerable health and safety issues resulting from poor environments, teachers and pupils alike may suffer during lessons, resulting in poor learning outcomes. Major environmental issues include:
- Floors to be level, with no ramps. They should also be impervious to water, resistant to chemicals, and non-slip; the manufacturers cleaning instructions/arrangements should be made part of the school’s overall cleaning procedures.
- Windows are good for natural light; sills should be ≥ 1100mm from the floor, to allow for benching on/against that wall. Windows should open for ventilation, and be easily accessible. Other than on the ground floor, windows should have restricted openings, which can nevertheless be opened fully in the event of an emergency.

- Solar glare/gain and dim-out for experiments: Use good quality blinds to protect against glare and gain and to provide good dim-out for some experiments. (Note: true blackout is not required in laboratories and, indeed, can be dangerous). Blinds should be light-stop and light coloured (black transmits infrared and heats up the room).
- Lighting should be ≥ 300lux on work surfaces, plus the provision of task zones of light should be individually switchable, especially over whiteboards and projection screens. Energy saving systems should preferably not be fitted – but if they are, they should be controllable by staff during any working hours (it can pose significant health and safety risks to have lights go out in the middle of practical work).
- Acoustical specifications: A general noise level of ≤40dB with a reverberation time 5s-0.8s, plus provision for hearing impaired. Open plan designs and/or movable walls need particular consideration. Acoustic tiles on the ceiling can be counterproductive as they stop voice projection of teaching staff.
- Heating specifications: Enable a minimum of 18°C, with a maximum of 28°C at any working Radiators should not be sited in TP1 or TP2 zones nor under worktops without adequate airflow (e.g. grids top and bottom).
- Ventilation specifications: There should be ≥ 6 air changes per hour, plus control of any forced ventilation should be quiet in operation (≤ 65dB at 300mm) and utilise an acid and steam resistant fan. Sufficient incoming air for extraction units and fume cupboards is required. Ceilings should be high enough for good ventilation. See also Windows. Local control of ventilation is important, especially for microbiology where draughts are a problem. If an air circulation system is used that recycles air, it should not recycle smoke, fumes and smells.
- False ceilings: voids above false ceilings should be checked to ensure firestops are in place (i.e., no gaps in wall construction, round ducting, etc).
- Décor should consist of light, neutral colours in general, with contrasting colours for handles, bench edges, doors.

