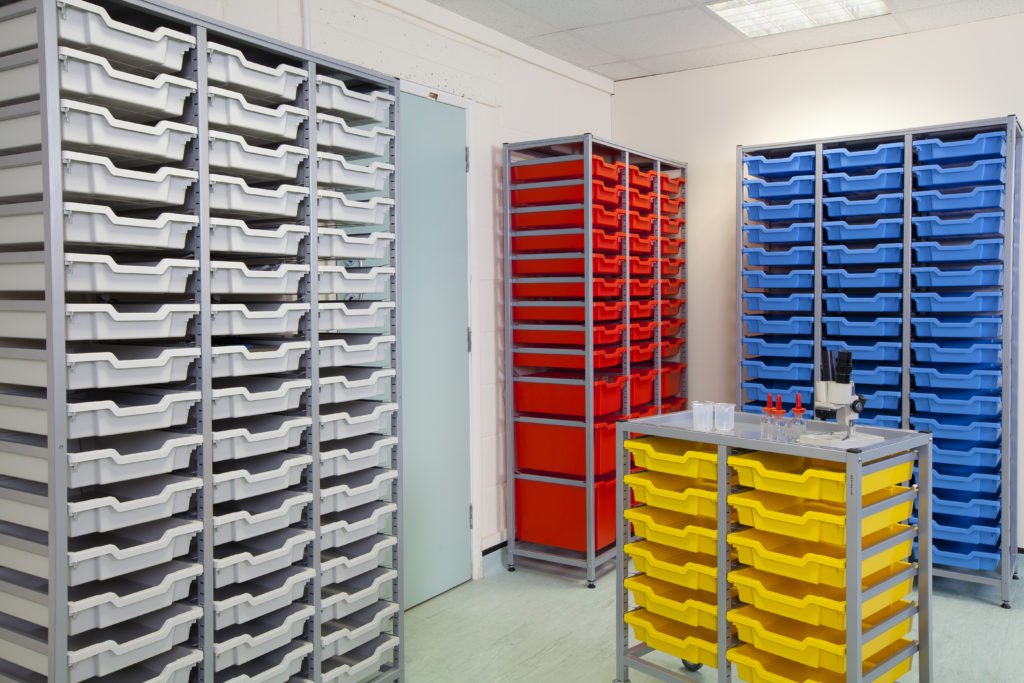Design of prep rooms – good standards
Most of the items that apply to the school science lab also apply to the school science prep room. The following section of this Special Report gives and overview of the key aspects of prep room good standards in design and planning. For a more comprehensive introduction to prep room design for architects and designers, please refer to Part 1 of the Special Report on School Science Architecture available from Gratnells upon request.
Position and Space
- The prep room should be central to the laboratories that it serves. Ideally, it should consist of one large area with stores leading off (the chemicals store in particular). If science accommodation is on more than one floor, then plans should accommodate one prep room per floor.

- The recommended floor area for a prep room and stores is ≥ 0.5m² per pupil work space, with other spaces in addition. For example, six labs with 30 pupil places = 180 x 0.5 = 90m² (or the size of one science lab). Typical percentages of spaces within this are: practical work areas: 30%, storage: 30%, mobile storage: 10%, office: 10%, circulation: 20%.
Access / Egress and Security
- A large prep room needs two doors, with one having an access/ egress door direct to the corridor (fire escape) – not through the science lab. A smaller prep room would need a risk assessement to see whether more than the one direct access door was needed. Doors should be locked at all times when unoccupied, and supervised by science technicians or science teachers when open. Where a door is in constant use, install two – an ‘In’ and an ‘Out’ as in some restaurants.
- For delivery of hazardous materials, an outside door close to, or directly in, the preparation area of the science accommodation should be used. This can be shared with the design technology (DT) department if science and DT are located next to each other.
- If the prep room is not on the ground floor, a lift will be required for manual transportation. A specialised hoist between the prep rooms (NOT in labs) is more expensive and less versatile than an appropriate passenger lift. Such a passenger lift should be within easy reach of the prep room(s).
Zones
Prep room work areas should be considered in terms of zones. If prep rooms are on different floors, some zones may be prioritised on a floor (e.g., main chemical preparation on one floor along with the chemical store). Standard work zones include:
- Wet preparation/washing up: Two large sinks (chemical resistant) plus double drainers, hot and cold taps and an emergency eyewash should be positioned to this preparation area.
- Chemicals preparation/dispensing: Sited by the chemicals store (may be one of prep room ‘wet’ areas), plus ducted fume cupboard and good ventilation.
- Dry preparation/repair and maintenance: This should include a ≥ 2000mm linear bench, ≥ six mains electrical sockets and a metal working Local exhaust ventilation should be fitted if large amounts of soldering will be carried out.
- Collation/return of equipment: Floor plans should allocate specific areas for trolleys and free bench space.
- Administration: This is a dry area for the administration of prep room activities, away from other preparation areas. This zone should have computer and ICT access, cabinets for filing documents and appropriate shelving.
Storage of Hazardous Materials
There are three groups of hazardous materials that should be stored separated from each other. Essential details are:
- Chemicals: The floor area should be ≥ 10m², larger for schools with 1000 pupils or more and larger for A-level work. Construction should be fire resistant (60min) and opening directly off the prep room, adjacent to the chemicals preparation zone. There should be no direct heating by the sun – i.e., not south, east or west-facing and no flat roof directly above the ceiling. No heating pipes or radiators should be installed, and no holes or voids communicating to surrounding rooms. No drains or windows should be fitted.
- Ventilation: This should provide ≥ 2 air changes per hour, usually by forced extraction with quiet operation (≤ 65bD at 300mm), at top and bottom, with auto-control. Sufficient intake air is required for the extraction.
- Door: This door should open out into the prep room and should contain a view panel, fire stop and lock which opens from inside without a key, for user The door should be locked at all times when not in use, and closely supervised when open. Hazard signs should be clearly visible on the door.
- Floor: The prep room floor should be impermeable to water, chemical resistant and non-slip. It should slope to the back, or provide a slight hump by the prep room door (all this is needed to contain hazardous spills, therefore no drain in floor). The floor should be able to take loading, especially of rolling storage. Stepladders of height equal to shelves should be provided, with grab rails and a stable platform.
- Fixtures and fittings: Light fittings should be flame- proof, with metal cabinets provided for flammables. Shelves should be narrow, made from wood with no lips and fitted at ≤ 2m high, stable and secured to the bund for bulk storage.
- Radioactive sources: Guidance on storage of radioactive sources comes from Managing Ionising Radiations and Radioactive Substances in Schools, , Guide L93, 2008, CLEAPSS. Radioactive sources must be stored in a secure metal cabinet, fastened to the wall, in a secure general store, at least 2m (ignoring walls, floors and ceilings) from a place where anyone spends extended periods of time (not in the chemicals store).
- Gas cylinder storage: These cylinders should be kept in separate secure storage away from flammables (i.e., not in the Chemicals Store) and away from chained racks or specialist trolleys should be utilised for storing the gas cylinders.

