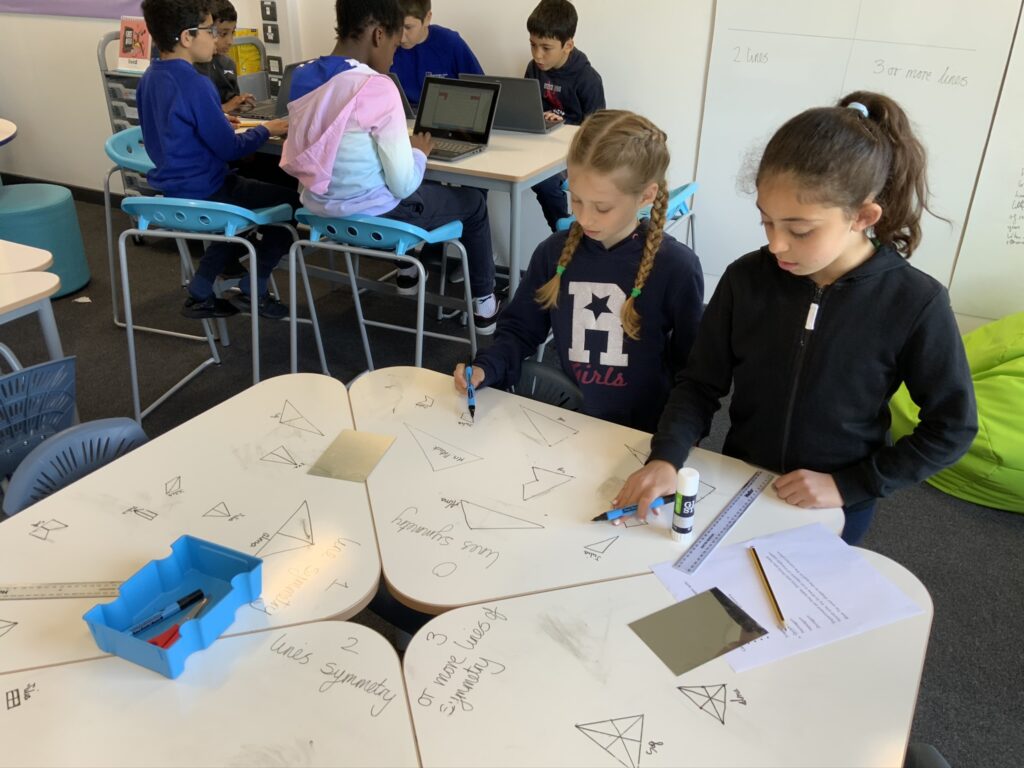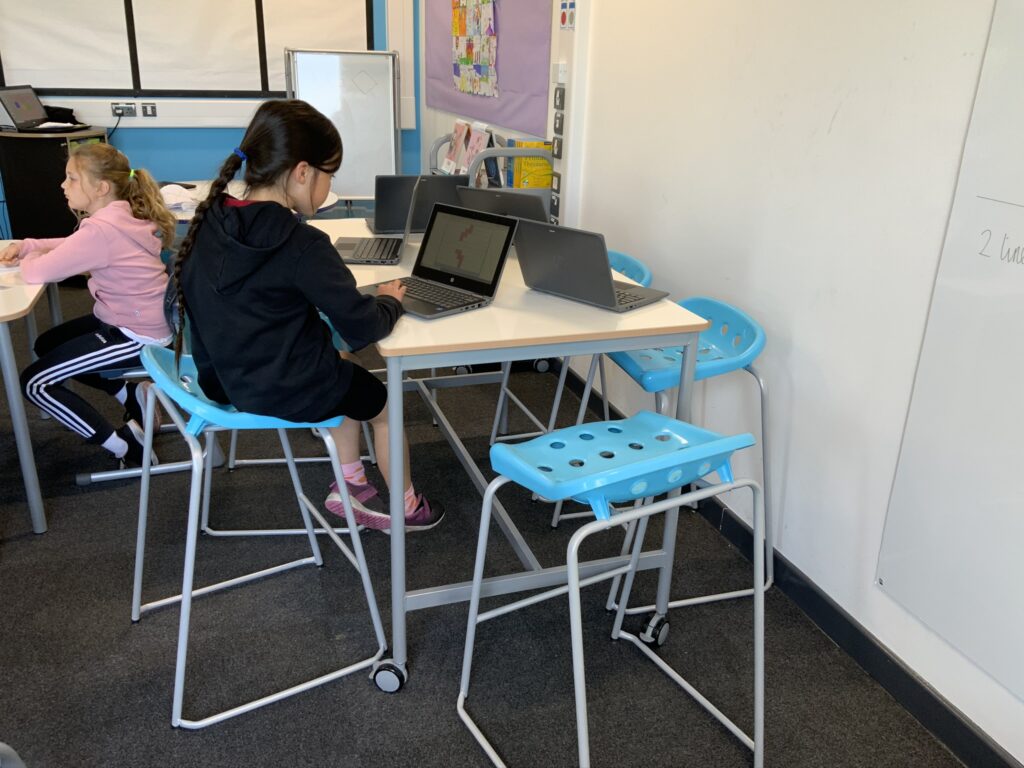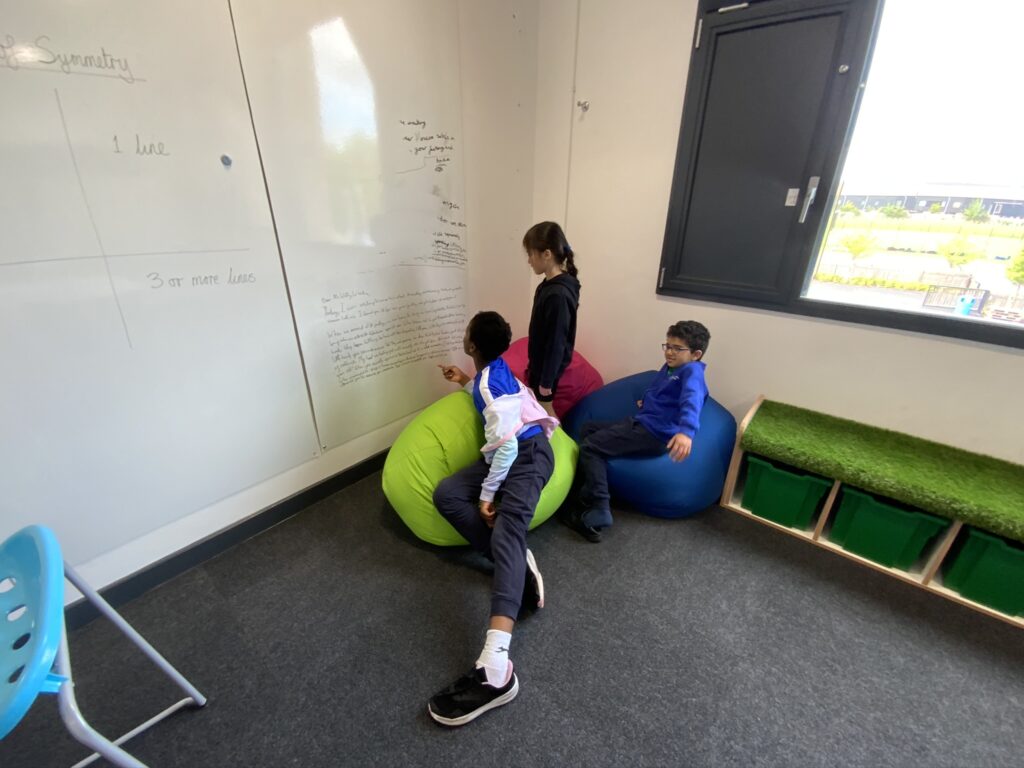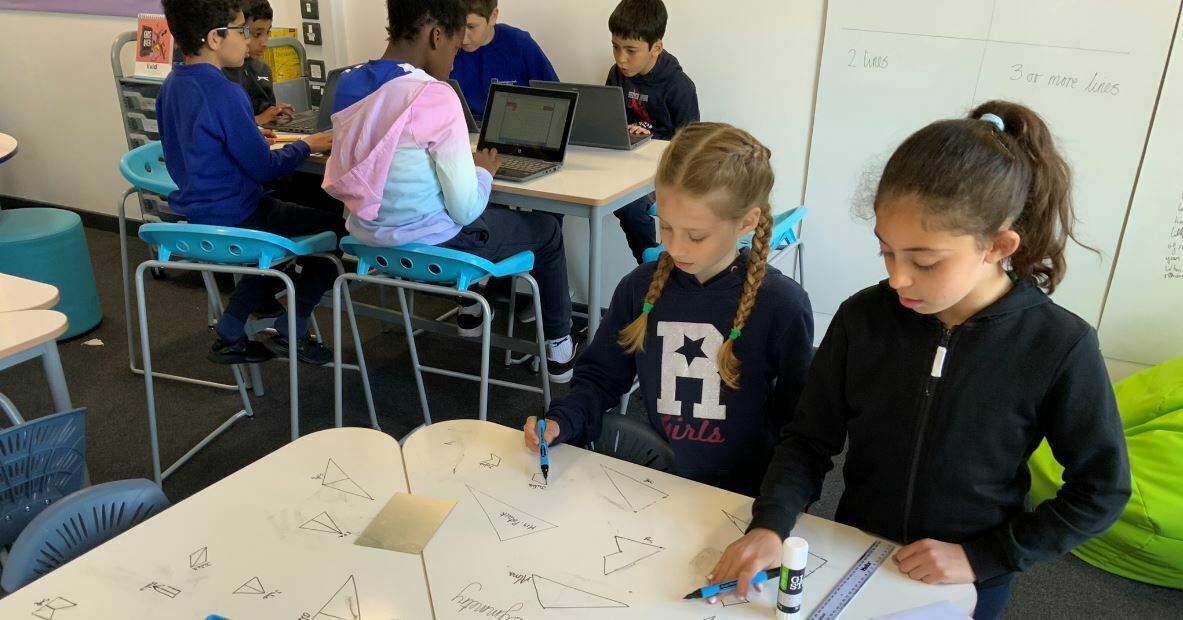Week 14
This week I went back to Trumpington Park Primary School, to see how the students and staff were settling into their new learning space.
As you may remember from my previous blog posts, this space has been designed with specific learning zones, so it was interesting to see how these were being used by the students for different lessons.

Both an English and Maths lesson were delivered in the new learning space and it was really good to see how well the students regrouped with peers more easily and how they used the different learning zones to collaborate with one another.
One of the noticeable changes that was seen was that the students had the choice of where they wanted to complete a learning activity. From the minute they came into the room, they chose where and with whom they wanted to sit, in order to listen to the main teaching input. During the independent learning part of the lesson, all students were able to move around the room freely and work collaboratively with their peers on a range of learning tasks that had been set.
The teacher had used all areas of the room to spread out a range of learning tasks for her students, and this made it evident that the students had the option to choose where to go. This was one of the driving factors during the design process: allowing students to have ownership of the space and their learning.

It was clear that the students enjoyed learning at different heights in the room too. Some students preferred to be sitting on the soft bean bags with their peers, whilst others liked being higher up on the stools at the IT bench. When speaking to some of the students about why they had chosen to sit at the higher table spaces they said “I like this high table because when you stand up, you don’t have to bend over”. Another student commented on the stools and explained why she preferred sitting there because “they make me feel taller” she said.
One student spoke to me about how he prefers to use the alcove area because it is quieter and allows him to focus more on his learning. Prior to redesigning this room, the alcove area used to be a cloakroom space. However, during the design process, the PLS team identified that this space could be used more effectively with the students. By relocating the cloakroom into the corridor space, it has allowed students to have another focus area within the main learning space and by watching the students in action, it’s clear how much they enjoy learning in this new quieter space.

It has been fantastic to see how happy and engaged the students are in their new learning environment and we will be going back in the next week to speak to them in more detail about the impact the space is having on their learning and wellbeing.
Next week we will be going back to our pilot projects in New Zealand to hear how everything is shaping up there.

Bhavini Pandya
Gratnells Learning Rooms Leader and Lead Project Facilitator

